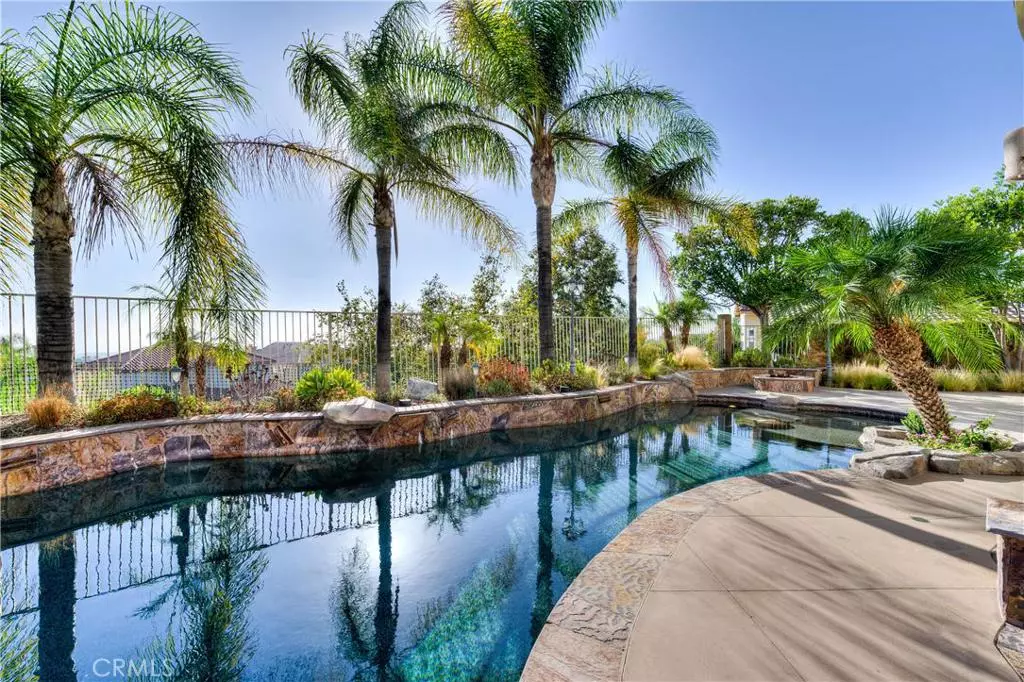$940,000
$950,000
1.1%For more information regarding the value of a property, please contact us for a free consultation.
32882 Brookseed DR Rancho Santa Margarita, CA 92679
5 Beds
3 Baths
2,849 SqFt
Key Details
Sold Price $940,000
Property Type Single Family Home
Sub Type Single Family Residence
Listing Status Sold
Purchase Type For Sale
Square Footage 2,849 sqft
Price per Sqft $329
Subdivision Trabuco - Promontory (Thp)
MLS Listing ID OC16176090
Sold Date 12/07/16
Bedrooms 5
Full Baths 3
Condo Fees $180
HOA Fees $180/mo
HOA Y/N Yes
Year Built 1992
Property Description
Gorgeous Robinson Ranch home with resort style backyard and beautiful view! The expansive front yard with ample grass areas offers a private courtyard. Dual staircases and soaring ceilings create a grand entrance to this stunning 5 bedroom home! The open floor plan consists of a formal living and dining room, separate family room and main floor bedroom with dedicated upgraded bath. The gourmet kitchen includes granite counter tops with long center island, seating bar, stainless steel appliances, trash compactor, oven, microwave, warming drawer and walk-in pantry. A wet bar and custom built-in's are settled between the kitchen and family room. One staircase leads to two secondary bedrooms that share a full bath and the master suite. The large master suite has a private balcony with panoramic view and romantic fireplace. The master bath features dual vanities, shower and separate tub and a huge walk-in closet. The second staircase leads to a private bedroom, perfect for teen's quarters or mother in law suite. The resort style backyard flaunts a pool with waterfall, spa and slide! The stainless steel barbecue and grass and patio areas are ideal for entertaining!
Location
State CA
County Orange
Area Rr - Robinson Ranch
Interior
Interior Features Wet Bar, Breakfast Bar, Balcony, Cathedral Ceiling(s), Separate/Formal Dining Room, Granite Counters, Multiple Staircases, Pantry, Stone Counters, Wired for Sound, Bedroom on Main Level, Primary Suite, Walk-In Pantry, Walk-In Closet(s)
Heating Forced Air
Cooling Central Air
Flooring Carpet, Wood
Fireplaces Type Family Room, Living Room, Primary Bedroom
Fireplace Yes
Appliance 6 Burner Stove, Barbecue, Dishwasher, Gas Cooktop, Disposal, Gas Water Heater, Microwave, Refrigerator, Warming Drawer
Laundry Inside, Laundry Room
Exterior
Exterior Feature Barbecue
Parking Features Direct Access, Driveway, Garage
Garage Spaces 3.0
Garage Description 3.0
Pool Private, Salt Water, Waterfall, Association
Community Features Suburban
Utilities Available Sewer Available, Sewer Connected
Amenities Available Pool
View Y/N Yes
View Hills, Mountain(s)
Porch Concrete, Patio
Attached Garage Yes
Total Parking Spaces 3
Private Pool Yes
Building
Lot Description Planned Unit Development
Story Two
Entry Level Two
Water Public
Level or Stories Two
Schools
School District Saddleback Valley Unified
Others
HOA Name Trabuco Highlands/Progressive
Senior Community No
Tax ID 83364125
Acceptable Financing Cash, Conventional, Submit
Listing Terms Cash, Conventional, Submit
Financing Conventional
Special Listing Condition Standard
Read Less
Want to know what your home might be worth? Contact us for a FREE valuation!

Our team is ready to help you sell your home for the highest possible price ASAP

Bought with Christopher Reid • Bullock Russell RE Services

