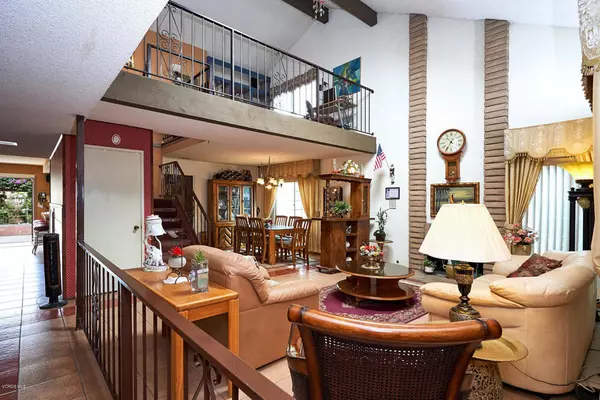$575,000
$599,900
4.2%For more information regarding the value of a property, please contact us for a free consultation.
3701 Boston DR Oxnard, CA 93033
4 Beds
3 Baths
2,371 SqFt
Key Details
Sold Price $575,000
Property Type Single Family Home
Sub Type Single Family Residence
Listing Status Sold
Purchase Type For Sale
Square Footage 2,371 sqft
Price per Sqft $242
Subdivision College Estates 5 - 246605
MLS Listing ID V0-220008966
Sold Date 10/15/20
Bedrooms 4
Full Baths 2
Half Baths 1
HOA Y/N No
Year Built 1979
Lot Size 6,403 Sqft
Acres 0.147
Property Description
Great opportunity to put your own personal touches to this 4 bedroom, 2 -1/2 bath College Estates Home. As you enter, you will be greeted by a bright and spacious living room with high ceiling and an oversized skylight. Adjoining the living room is the nice size dining room ideal setting for family gatherings. Into the warm kitchen, find ample chestnut toned cabinets and a long breakfast bar. The adjacent well-lit family room has extra wide glass sliding doors that leads you out to your huge backyard with lots of plants and fruit trees. Desirable downstairs master suite with walk in closet. Upstairs, you will find 3 additional bedrooms filled with light, a full bathroom with dual sinks plus a loft that can be used as an office. The attached 2 car garage and extra wide driveway provides plenty parking spaces for cars and RV. This home is situated on a large corner lot across the College Estates Park. Short walk to Oxnard College and parks.
Location
State CA
County Ventura
Area Vc34 - Oxnard - Southeast
Zoning R1
Rooms
Ensuite Laundry Inside, Laundry Room
Interior
Interior Features Breakfast Bar, Separate/Formal Dining Room, Pantry, Loft, Main Level Primary, Walk-In Closet(s)
Laundry Location Inside,Laundry Room
Heating Forced Air
Cooling None
Flooring Carpet
Fireplaces Type Living Room, Raised Hearth, Wood Burning
Fireplace Yes
Appliance Gas Cooking, Disposal, Gas Oven, Range, Range Hood
Laundry Inside, Laundry Room
Exterior
Garage Direct Access, Driveway, Garage, RV Access/Parking
Garage Spaces 2.0
Garage Description 2.0
Fence Block, Wood
Utilities Available Sewer Connected
View Y/N No
Roof Type Composition,Shingle
Porch Concrete, Front Porch, Open, Patio
Parking Type Direct Access, Driveway, Garage, RV Access/Parking
Total Parking Spaces 2
Private Pool No
Building
Lot Description Corner Lot
Story 2
Entry Level Two
Sewer Public Sewer, Septic Tank
Level or Stories Two
New Construction No
Others
Senior Community No
Tax ID 2210214045
Acceptable Financing Cash, Conventional, FHA, VA Loan
Listing Terms Cash, Conventional, FHA, VA Loan
Financing Conventional
Special Listing Condition Standard
Read Less
Want to know what your home might be worth? Contact us for a FREE valuation!

Our team is ready to help you sell your home for the highest possible price ASAP

Bought with Maria Zendejas • Realty World Golden Era
GET MORE INFORMATION






