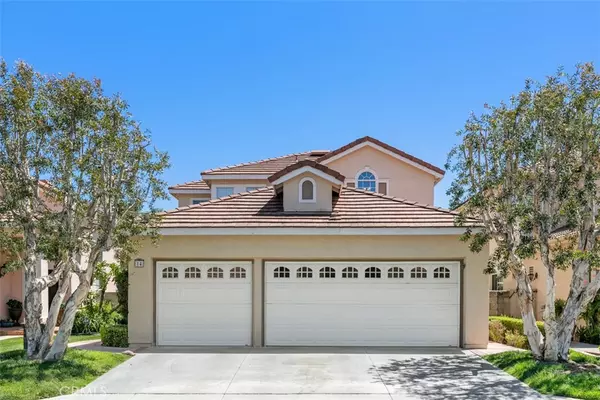$1,150,000
$1,199,000
4.1%For more information regarding the value of a property, please contact us for a free consultation.
14 Flossmoor Rancho Santa Margarita, CA 92679
5 Beds
3 Baths
2,339 SqFt
Key Details
Sold Price $1,150,000
Property Type Single Family Home
Sub Type Single Family Residence
Listing Status Sold
Purchase Type For Sale
Square Footage 2,339 sqft
Price per Sqft $491
Subdivision Warmington Homes (Dwh)
MLS Listing ID OC22074424
Sold Date 09/22/22
Bedrooms 5
Full Baths 2
Half Baths 1
Condo Fees $300
HOA Fees $300/mo
HOA Y/N Yes
Year Built 1994
Lot Size 4,299 Sqft
Property Description
In the exclusive South Orange County community of Dove Canyon, you will find 14 Flossmoor, a lovely cul-de-sac home. It is a 5-bedroom, 3-bathroom home that's ready for your personal touch. Among the main floor's features are a guest room or office, a kitchen with a breakfast nook which opens to a family room with built-ins and a fireplace. A master suite is upstairs, along with two secondary bedrooms and a jack-and-jill bathroom. The 24-hour guard gated community of Dove Canyon features a Jr. Olympic pool, spa, parks, sport court, 4 lighted tennis courts, pickle ball hiking trails, and more. Dove Canyon is conveniently located near award winning schools including Santa Margarita Catholic, Serra Catholic, St. John's, and top-notch public schools. Rancho Santa Margarita is home to a variety of excellent restaurants, stores, and other retail establishments. Come enjoy this great home and community.
Location
State CA
County Orange
Area Dc - Dove Canyon
Rooms
Main Level Bedrooms 1
Interior
Interior Features Eat-in Kitchen, High Ceilings, Recessed Lighting, Bedroom on Main Level
Heating Central, Forced Air
Cooling Central Air
Fireplaces Type Family Room
Fireplace Yes
Appliance Dishwasher, Gas Cooktop, Disposal, Microwave
Laundry Electric Dryer Hookup, Gas Dryer Hookup, Laundry Room
Exterior
Parking Features Direct Access, Driveway, Garage Faces Front, Garage
Garage Spaces 3.0
Garage Description 3.0
Fence Wrought Iron
Pool Community, Association
Community Features Biking, Curbs, Foothills, Golf, Gutter(s), Hiking, Near National Forest, Park, Storm Drain(s), Street Lights, Suburban, Sidewalks, Gated, Pool
Amenities Available Clubhouse, Fitness Center, Golf Course, Horse Trail(s), Meeting Room, Meeting/Banquet/Party Room, Outdoor Cooking Area, Barbecue, Picnic Area, Paddle Tennis, Playground, Pickleball, Pool, Spa/Hot Tub, Tennis Court(s), Trail(s)
View Y/N Yes
View Hills, Neighborhood
Roof Type Tile
Accessibility None
Attached Garage Yes
Total Parking Spaces 3
Private Pool No
Building
Lot Description Front Yard, Lawn
Story 2
Entry Level Two
Sewer Public Sewer
Water Public
Architectural Style Traditional
Level or Stories Two
New Construction No
Schools
Elementary Schools Robinson Ranch
Middle Schools Rancho Santa Margarita
High Schools Mission Viejo
School District Saddleback Valley Unified
Others
HOA Name Dove Canyon Master
Senior Community No
Tax ID 80455160
Security Features Carbon Monoxide Detector(s),Gated with Guard,Gated Community,Gated with Attendant,24 Hour Security,Smoke Detector(s),Security Guard
Acceptable Financing Cash, Cash to New Loan, Conventional, 1031 Exchange
Listing Terms Cash, Cash to New Loan, Conventional, 1031 Exchange
Financing Conventional
Special Listing Condition Standard
Read Less
Want to know what your home might be worth? Contact us for a FREE valuation!

Our team is ready to help you sell your home for the highest possible price ASAP

Bought with Joey Finrow • Keller Williams Realty Irvine





