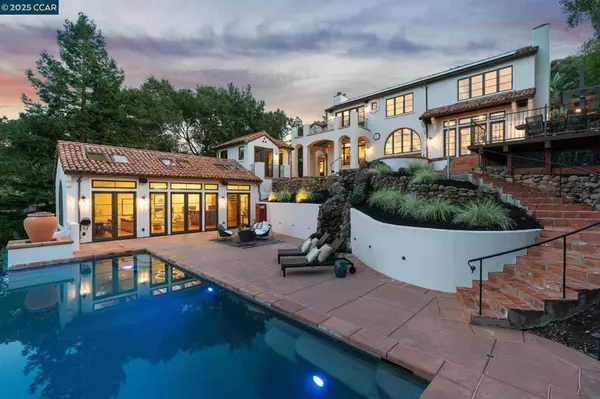174 Crestview Dr Orinda, CA 94563
6 Beds
8 Baths
5,700 SqFt
UPDATED:
01/10/2025 05:49 AM
Key Details
Property Type Single Family Home
Sub Type Single Family Residence
Listing Status Active
Purchase Type For Sale
Square Footage 5,700 sqft
Price per Sqft $833
Subdivision Del Rey
MLS Listing ID 41082002
Bedrooms 6
Full Baths 7
Half Baths 1
HOA Y/N No
Year Built 2004
Lot Size 1.350 Acres
Property Description
Location
State CA
County Contra Costa
Rooms
Other Rooms Guest House
Interior
Interior Features Breakfast Area, Eat-in Kitchen
Heating Forced Air
Cooling Central Air
Flooring Carpet, Tile, Wood
Fireplaces Type Gas, Living Room
Fireplace Yes
Exterior
Parking Features Garage, Garage Door Opener, Guest, Off Street
Garage Spaces 2.0
Garage Description 2.0
Pool In Ground
Roof Type Tile
Porch Deck, Patio
Attached Garage Yes
Total Parking Spaces 2
Private Pool No
Building
Lot Description Back Yard, Garden, Secluded, Sprinklers Timer, Yard
Story Two
Entry Level Two
Sewer Public Sewer
Architectural Style Mediterranean
Level or Stories Two
Additional Building Guest House
New Construction No
Others
Tax ID 2721200034
Acceptable Financing Cash, Conventional
Listing Terms Cash, Conventional






