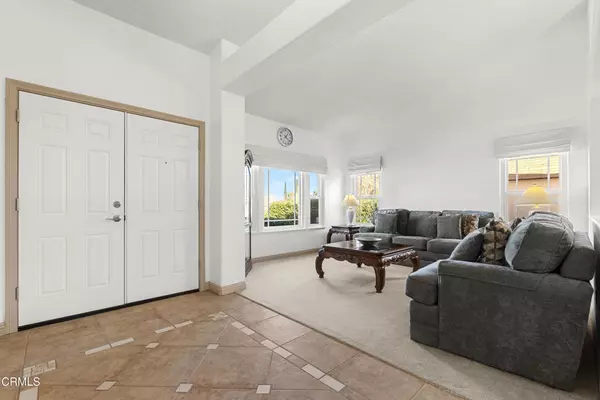7252 Sandpiper DR Lancaster, CA 93536
3 Beds
2 Baths
2,150 SqFt
UPDATED:
01/09/2025 10:57 PM
Key Details
Property Type Single Family Home
Sub Type Single Family Residence
Listing Status Active
Purchase Type For Sale
Square Footage 2,150 sqft
Price per Sqft $271
MLS Listing ID V1-27422
Bedrooms 3
Full Baths 2
Construction Status Updated/Remodeled,Turnkey
HOA Y/N No
Year Built 1989
Lot Size 10,624 Sqft
Property Description
Location
State CA
County Los Angeles
Area Lac - Lancaster
Rooms
Other Rooms Shed(s)
Interior
Interior Features Breakfast Area, Ceiling Fan(s), Separate/Formal Dining Room, High Ceilings, Quartz Counters, All Bedrooms Down, Bedroom on Main Level, Main Level Primary, Primary Suite, Utility Room
Heating Central
Cooling Central Air
Flooring Carpet, Tile, Vinyl
Fireplaces Type Electric
Inclusions Kitchen Appliances, Window Treatments, 3rd Bedroom Built-ins, Outdoor Fire Pit, Shed, Paid for Solar Panels, Tesla Charging Station
Fireplace Yes
Appliance Convection Oven, Double Oven, Dishwasher, Gas Cooktop, Ice Maker, Microwave, Refrigerator, Vented Exhaust Fan
Laundry Laundry Room
Exterior
Exterior Feature Barbecue, Rain Gutters
Parking Features Door-Multi, Garage Faces Front, Garage, Garage Door Opener, On Street
Garage Spaces 3.0
Garage Description 3.0
Fence Block
Pool None
Community Features Suburban
View Y/N No
View None
Roof Type Tile
Porch Concrete
Attached Garage Yes
Total Parking Spaces 3
Private Pool No
Building
Lot Description Back Yard, Front Yard, Sprinklers In Rear, Sprinklers In Front, Lawn, Landscaped, Sprinklers Timer, Sprinkler System, Yard
Dwelling Type House
Story 1
Entry Level One
Sewer Public Sewer
Water Public
Level or Stories One
Additional Building Shed(s)
New Construction No
Construction Status Updated/Remodeled,Turnkey
Others
Senior Community No
Tax ID 3204046011
Security Features Carbon Monoxide Detector(s)
Acceptable Financing Cash, Cash to New Loan, Conventional, FHA, VA Loan
Listing Terms Cash, Cash to New Loan, Conventional, FHA, VA Loan
Special Listing Condition Standard






