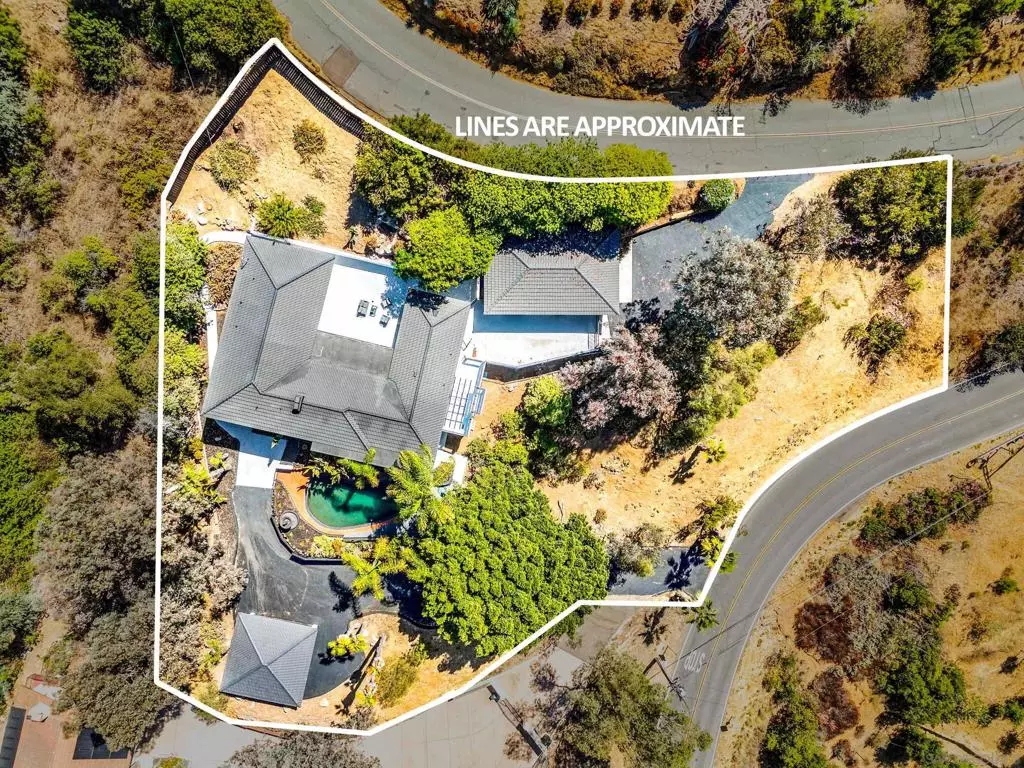9130 Edgewood Dr La Mesa, CA 91941
7 Beds
7 Baths
5,178 SqFt
UPDATED:
01/04/2025 12:09 AM
Key Details
Property Type Single Family Home
Sub Type Single Family Residence
Listing Status Active
Purchase Type For Sale
Square Footage 5,178 sqft
Price per Sqft $453
Subdivision Mount Helix
MLS Listing ID 250000158SD
Bedrooms 7
Full Baths 7
Construction Status Updated/Remodeled
HOA Y/N No
Year Built 1954
Lot Size 1.280 Acres
Property Description
Location
State CA
County San Diego
Area 91941 - La Mesa
Zoning R-1:SINGLE
Rooms
Other Rooms Guest House Detached
Interior
Interior Features Separate/Formal Dining Room, Granite Counters, Recessed Lighting, Walk-In Closet(s)
Heating Forced Air, Natural Gas
Cooling Central Air
Fireplaces Type Living Room
Fireplace Yes
Appliance Dishwasher, Electric Water Heater, Disposal, Ice Maker, Refrigerator, Range Hood
Laundry Laundry Room, See Remarks
Exterior
Parking Features Asphalt, Uncovered
Garage Spaces 2.0
Garage Description 2.0
Pool In Ground, Pebble, Private
Utilities Available Water Connected
View Y/N Yes
View Park/Greenbelt, Mountain(s), Panoramic, Pool, Trees/Woods
Roof Type Concrete,Spanish Tile
Porch Concrete, Covered, Deck, Front Porch
Attached Garage No
Total Parking Spaces 10
Private Pool Yes
Building
Story 2
Entry Level Two
Architectural Style Mediterranean
Level or Stories Two
Additional Building Guest House Detached
New Construction No
Construction Status Updated/Remodeled
Others
Senior Community No
Tax ID 4953710800
Acceptable Financing Cash, Cash to New Loan, Conventional
Listing Terms Cash, Cash to New Loan, Conventional






