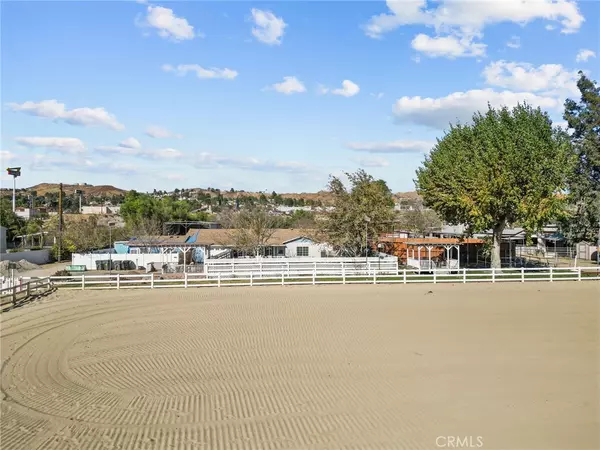16257 Lost Canyon RD Canyon Country, CA 91387
4 Beds
3 Baths
1,600 SqFt
UPDATED:
12/06/2024 08:43 PM
Key Details
Property Type Single Family Home
Sub Type Single Family Residence
Listing Status Active
Purchase Type For Sale
Square Footage 1,600 sqft
Price per Sqft $1,125
Subdivision Custom Sand Canyon (Csand)
MLS Listing ID SR24244356
Bedrooms 4
Full Baths 3
Construction Status Additions/Alterations
HOA Y/N No
Year Built 1954
Lot Size 3.759 Acres
Property Description
Additional living spaces include:
* Guest House 1: 1 bed 1 bath. Connected to the main house yet privately separated by the garage. See Supplements
* Guest House 2: 1 bed 1 bath. Standalone with its own unique charm. It is currently rented.
* Lounge Suite: A versatile space with a bedroom, bathroom, and kitchenette.
For equestrian enthusiasts, the property boasts:
* A main barn, a mare motel with a 4-stall barn.
* 23 pipe stalls and 3 hot/cold wash racks.
* A 4 horse covered Eurociser that walks and trots, 3 grain rooms, a hay barn (holding 640 bales).
*2 Professional-grade arenas: a 60x197 dressage arena, a 150x175 jumping arena.
Equipped for convenience and sustainability, the property features a 62-panel American-made solar system and is fully lit for nighttime use. All horse stalls are outfitted with fly spray systems, 11 In and outs stalls equipped with electric outlets for added comfort. This prime location offers easy freeway access and is situated in one of the area's most desirable neighborhoods.
Click the video link for an immersive tour and more details.
Location
State CA
County Los Angeles
Area Sand - Sand Canyon
Zoning SCUR1
Rooms
Other Rooms Barn(s), Guest House Detached, Guest House, Gazebo, Shed(s), Storage, Corral(s), Stable(s)
Main Level Bedrooms 3
Interior
Interior Features Beamed Ceilings, Ceiling Fan(s), Eat-in Kitchen, Laminate Counters, Recessed Lighting, Storage, Unfurnished, All Bedrooms Down, Attic, Bedroom on Main Level, Main Level Primary, Utility Room
Heating Central, Natural Gas
Cooling Central Air, Gas
Flooring Laminate, Tile, Vinyl
Fireplaces Type None
Fireplace No
Appliance 6 Burner Stove, Double Oven, Dishwasher, Gas Cooktop, Disposal, Gas Oven, Gas Water Heater, Microwave, Self Cleaning Oven
Laundry Washer Hookup, Gas Dryer Hookup, Inside, Laundry Room
Exterior
Exterior Feature Lighting
Parking Features Door-Single, Driveway, Garage Faces Front, Garage, Guest, Gated, Other, RV Access/Parking, On Street, Unpaved
Garage Spaces 1.0
Garage Description 1.0
Fence Chain Link, Vinyl, Wood
Pool None
Community Features Biking, Foothills, Golf, Hiking, Horse Trails, Stable(s), Mountainous, Near National Forest, Park, Street Lights
Utilities Available Electricity Connected, Natural Gas Connected, Water Connected
View Y/N No
View None
Accessibility Parking, Accessible Doors
Porch Concrete, Covered, Front Porch, Patio
Attached Garage Yes
Total Parking Spaces 18
Private Pool No
Building
Lot Description Back Yard, Front Yard, Horse Property, Lawn, Rectangular Lot, Ranch, Sprinkler System, Street Level
Dwelling Type House
Story 1
Entry Level One
Sewer Septic Tank
Water Well
Architectural Style Ranch
Level or Stories One
Additional Building Barn(s), Guest House Detached, Guest House, Gazebo, Shed(s), Storage, Corral(s), Stable(s)
New Construction No
Construction Status Additions/Alterations
Schools
School District William S. Hart Union
Others
Senior Community No
Tax ID 2840008028
Security Features Fire Detection System,Smoke Detector(s),Security Lights
Acceptable Financing Cash, Cash to New Loan, Conventional
Horse Property Yes
Horse Feature Riding Trail
Listing Terms Cash, Cash to New Loan, Conventional
Special Listing Condition Standard






