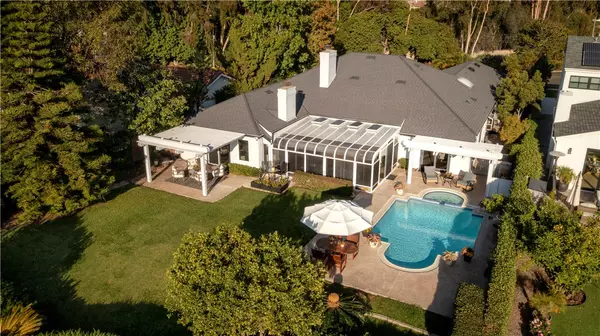GET MORE INFORMATION
$ 2,890,000
$ 2,890,000
30531 Puerto Vallarta DR Laguna Niguel, CA 92677
4 Beds
3 Baths
3,248 SqFt
UPDATED:
Key Details
Sold Price $2,890,000
Property Type Single Family Home
Sub Type Single Family Residence
Listing Status Sold
Purchase Type For Sale
Square Footage 3,248 sqft
Price per Sqft $889
Subdivision Vista Del Niguel (Vdn)
MLS Listing ID OC24209994
Sold Date 12/31/24
Bedrooms 4
Full Baths 2
Half Baths 1
Construction Status Additions/Alterations
HOA Y/N No
Year Built 1978
Lot Size 0.276 Acres
Property Description
Situated on an expansive 12,000 square foot lot, the home is perfect for outdoor living. Glass doors open onto a large patio, where you'll find a sparkling pool, spa, and a lush, private grass area.
The 3-car garage offers additional storage with built-in cabinets and a convenient pull-down ladder for accessing an upper storage space.
Tucked away on a quiet 10-home cul-de-sac, this property ensures plenty of privacy while remaining close to everything.
A quick drive brings you to Dana Point Harbor, scenic beaches, hiking trails, and an array of dining and entertainment venues, making this the epitome of California living at its best.
Location
State CA
County Orange
Area Lnslt - Salt Creek
Rooms
Main Level Bedrooms 4
Interior
Interior Features Beamed Ceilings, Wet Bar, Built-in Features, Breakfast Area, Ceiling Fan(s), Crown Molding, Separate/Formal Dining Room, High Ceilings, Open Floorplan, Storage, All Bedrooms Down, Bedroom on Main Level, Main Level Primary
Heating Forced Air
Cooling Central Air
Flooring Laminate
Fireplaces Type Living Room, Primary Bedroom, See Through
Fireplace Yes
Appliance Dishwasher, Electric Cooktop, Disposal, Microwave, Tankless Water Heater
Laundry Inside, Laundry Room
Exterior
Exterior Feature Rain Gutters
Parking Features Direct Access, Driveway, Garage, Garage Door Opener
Garage Spaces 3.0
Garage Description 3.0
Pool Gunite, Gas Heat, In Ground, Private
Community Features Biking, Curbs, Golf, Preserve/Public Land, Street Lights, Sidewalks
Utilities Available Cable Connected, Electricity Connected, Natural Gas Connected, Phone Connected, Sewer Connected, Water Connected
View Y/N Yes
View Golf Course, Hills, Mountain(s), Panoramic, Trees/Woods
Roof Type Shingle
Accessibility No Stairs
Porch Rear Porch, Concrete, Covered, Glass Enclosed, Porch
Attached Garage Yes
Total Parking Spaces 3
Private Pool Yes
Building
Lot Description Back Yard, Cul-De-Sac, Front Yard, Sprinklers In Rear, Sprinklers In Front, Lawn, On Golf Course, Sprinklers On Side
Faces East
Story 1
Entry Level One
Foundation Slab
Sewer Public Sewer
Water Public
Level or Stories One
New Construction No
Construction Status Additions/Alterations
Schools
Middle Schools Niguel Hills
High Schools Dana Hills
School District Capistrano Unified
Others
Senior Community No
Tax ID 65911105
Security Features Security System,Carbon Monoxide Detector(s),Smoke Detector(s)
Acceptable Financing Cash, Cash to New Loan, Lease Back
Listing Terms Cash, Cash to New Loan, Lease Back
Financing Cash
Special Listing Condition Standard, Trust

Bought with Arne DeWitt • RE/MAX Select One





