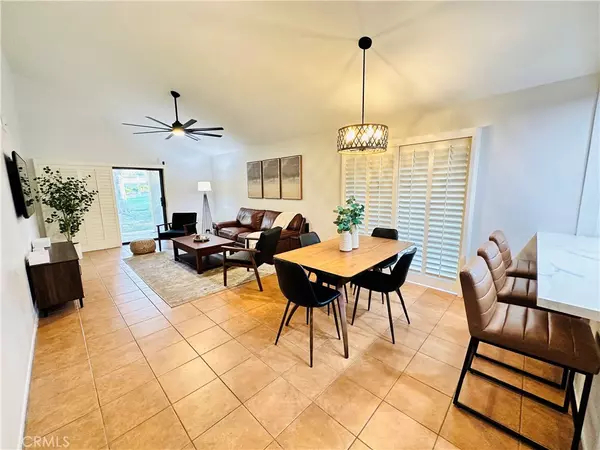
72299 Blueridge CT Palm Desert, CA 92260
2 Beds
2 Baths
1,320 SqFt
OPEN HOUSE
Sat Oct 19, 11:00am - 3:00pm
Sun Oct 20, 11:00am - 2:00pm
UPDATED:
10/18/2024 05:47 PM
Key Details
Property Type Condo
Sub Type Condominium
Listing Status Active
Purchase Type For Sale
Square Footage 1,320 sqft
Price per Sqft $386
MLS Listing ID SB24211524
Bedrooms 2
Full Baths 2
Construction Status Turnkey
HOA Fees $525/mo
HOA Y/N Yes
Year Built 1979
Lot Size 3,049 Sqft
Acres 0.07
Property Description
Location
State CA
County Riverside
Area 323 - South Palm Desert
Zoning PR8
Rooms
Main Level Bedrooms 2
Ensuite Laundry Gas Dryer Hookup, Laundry Room
Interior
Interior Features Built-in Features, Breakfast Area, Ceiling Fan(s), High Ceilings, Open Floorplan, Quartz Counters, Recessed Lighting, Storage, Bedroom on Main Level, Main Level Primary
Laundry Location Gas Dryer Hookup,Laundry Room
Heating Central
Cooling Central Air
Flooring Carpet, Tile
Fireplaces Type None
Inclusions All Appliances, BBQ grill and most furnishings per inventory list
Fireplace No
Appliance Dishwasher, Electric Range, Disposal, Microwave, Refrigerator, Vented Exhaust Fan, Water Heater, Dryer, Washer
Laundry Gas Dryer Hookup, Laundry Room
Exterior
Garage Driveway, Garage
Garage Spaces 2.0
Garage Description 2.0
Pool Community, Association
Community Features Hiking, Mountainous, Pool
Utilities Available Cable Available, Electricity Available, Natural Gas Available, Phone Available, Sewer Connected, Water Connected
Amenities Available Pool, Spa/Hot Tub, Trash, Water
View Y/N Yes
View Mountain(s), Neighborhood
Porch Rear Porch, Concrete, Covered, Front Porch
Parking Type Driveway, Garage
Attached Garage Yes
Total Parking Spaces 2
Private Pool No
Building
Lot Description Cul-De-Sac
Dwelling Type Multi Family
Story 1
Entry Level One
Foundation Slab
Sewer Public Sewer
Water Public
Level or Stories One
New Construction No
Construction Status Turnkey
Schools
School District Desert Sands Unified
Others
HOA Name Sommerset Homeowners Association
Senior Community No
Tax ID 652190008
Acceptable Financing Cash to New Loan, Conventional
Listing Terms Cash to New Loan, Conventional
Special Listing Condition Standard

GET MORE INFORMATION






