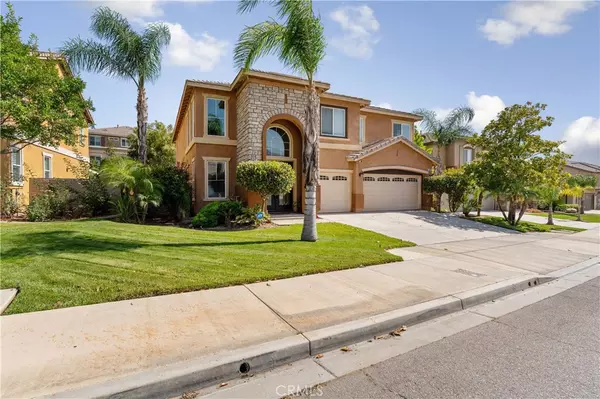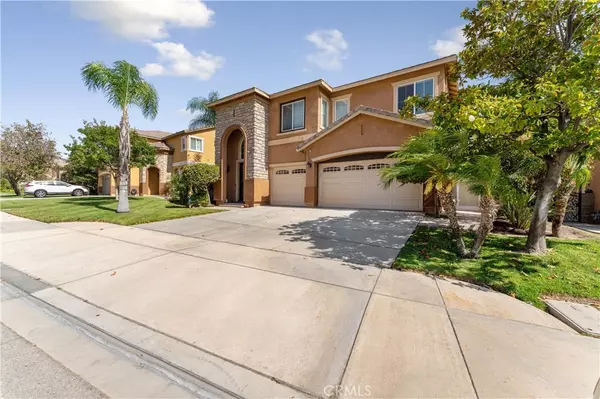
30069 Cedar Grove LN Highland, CA 92346
6 Beds
4 Baths
3,825 SqFt
UPDATED:
09/30/2024 05:30 PM
Key Details
Property Type Single Family Home
Sub Type Single Family Residence
Listing Status Active
Purchase Type For Sale
Square Footage 3,825 sqft
Price per Sqft $228
MLS Listing ID CV24187275
Bedrooms 6
Full Baths 3
Half Baths 1
Construction Status Updated/Remodeled,Turnkey
HOA Fees $163/mo
HOA Y/N Yes
Year Built 2004
Lot Size 9,221 Sqft
Acres 0.2117
Property Description
Location
State CA
County San Bernardino
Area 276 - Highland
Rooms
Main Level Bedrooms 2
Ensuite Laundry Electric Dryer Hookup, Gas Dryer Hookup, Laundry Room, Upper Level
Interior
Interior Features Breakfast Bar, Ceiling Fan(s), Cathedral Ceiling(s), Separate/Formal Dining Room, Eat-in Kitchen, Granite Counters, High Ceilings, Open Floorplan, Recessed Lighting, Bedroom on Main Level, Loft, Walk-In Pantry, Walk-In Closet(s)
Laundry Location Electric Dryer Hookup,Gas Dryer Hookup,Laundry Room,Upper Level
Heating Central
Cooling Central Air
Flooring Carpet, Tile
Fireplaces Type Family Room, Primary Bedroom
Fireplace Yes
Appliance Double Oven, Dishwasher, Gas Range, Microwave, Range Hood, Water Heater
Laundry Electric Dryer Hookup, Gas Dryer Hookup, Laundry Room, Upper Level
Exterior
Garage Concrete, Door-Multi, Direct Access, Driveway, Garage Faces Front, Garage
Garage Spaces 3.0
Garage Description 3.0
Fence Vinyl, Wrought Iron
Pool Community, Association
Community Features Biking, Curbs, Street Lights, Sidewalks, Pool
Utilities Available Cable Available, Electricity Available, Natural Gas Available, Phone Available, Sewer Available, Water Available
Amenities Available Maintenance Grounds, Barbecue, Picnic Area, Playground, Pool, Spa/Hot Tub, Tennis Court(s), Trail(s)
View Y/N Yes
View Hills, Mountain(s), Neighborhood
Parking Type Concrete, Door-Multi, Direct Access, Driveway, Garage Faces Front, Garage
Attached Garage Yes
Total Parking Spaces 3
Private Pool No
Building
Lot Description Back Yard, Front Yard, Sprinklers In Rear, Sprinklers In Front, Landscaped, Sprinklers Timer, Sprinkler System
Dwelling Type House
Story 2
Entry Level Two
Foundation Slab
Sewer Public Sewer
Water Public
Level or Stories Two
New Construction No
Construction Status Updated/Remodeled,Turnkey
Schools
Elementary Schools Cram
Middle Schools Beattie
School District Redlands Unified
Others
HOA Name East Highlands Ranch
Senior Community No
Tax ID 1210481570000
Security Features Carbon Monoxide Detector(s),Smoke Detector(s)
Acceptable Financing Cash, Cash to New Loan, Conventional, Contract, 1031 Exchange, Submit, VA Loan
Listing Terms Cash, Cash to New Loan, Conventional, Contract, 1031 Exchange, Submit, VA Loan
Special Listing Condition Standard

GET MORE INFORMATION






